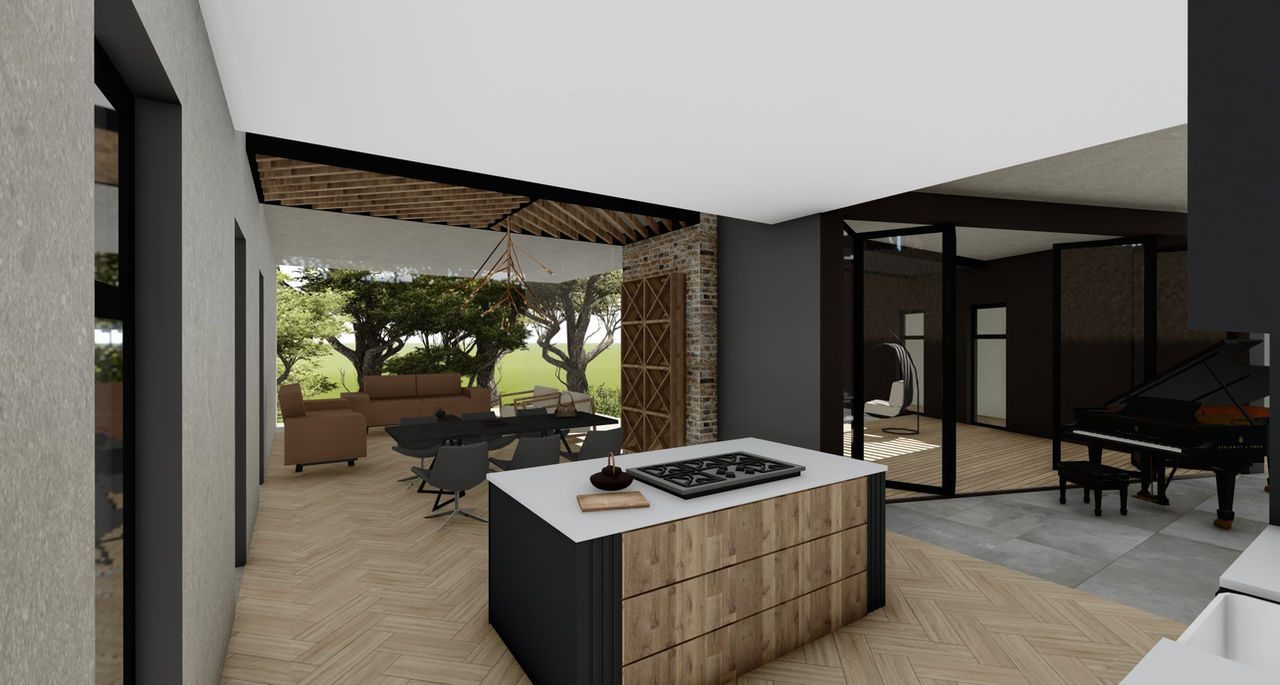top of page
Bird's Nest
Floor Plan

Features
Dimensions
Bedrooms
3
Bathrooms
2.5
Garages
2
Floor Area
236m²
Overall Dimension
20.5m x 25.5m
Living room
4.8m x 4.6m
Levels
1
Kitchen
4.8m x 4.8m
Dining Room
4.8m x 2.7m
Main Bedroom
5.7m x 5.8m
Bathroom
4.5m x 2.5m
Garage
5.9m x 5.9m
Price
Option 1
Option 2
Option 3
R 23 600.00
R 47 200.00
Contact us for more information
bottom of page







